English Heritage sites near Algarkirk Parish
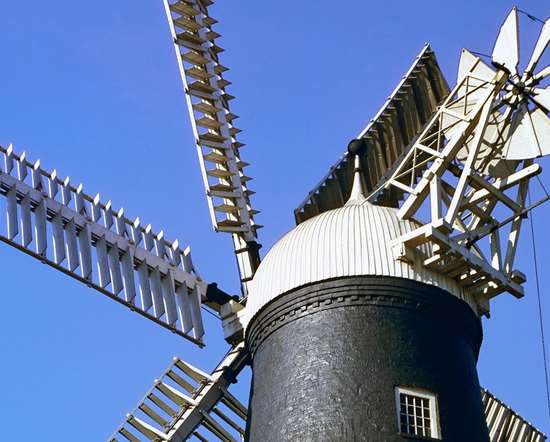
SIBSEY TRADER WINDMILL
12 miles from Algarkirk Parish
Built in 1877, this restored six storey mill with complete gear, sails and fantail still works today.
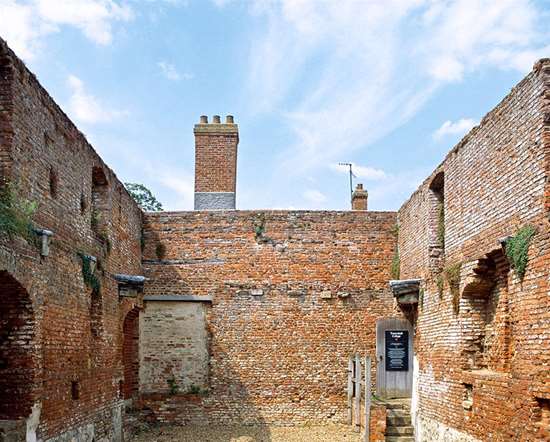
TATTERSHALL COLLEGE
17 miles from Algarkirk Parish
Remains of a grammar school for church choristers, founded in the mid-15th century by Ralph, Lord Cromwell, the builder of nearby Tattershall Castle (National Trust).
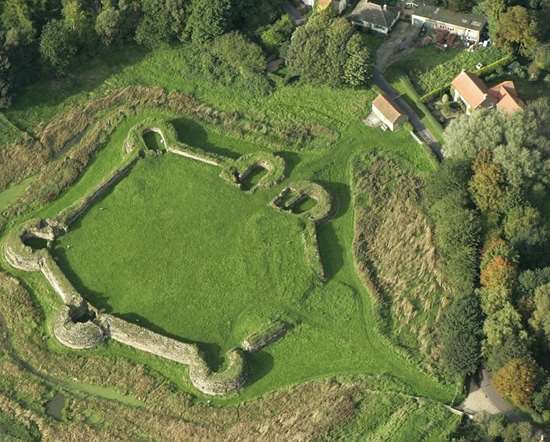
BOLINGBROKE CASTLE
21 miles from Algarkirk Parish
The remains of a 13th-century hexagonal castle, birthplace in 1367 of the future King Henry IV, with adjacent earthworks. Besieged and taken by Cromwell's Parliamentarians in 1643.
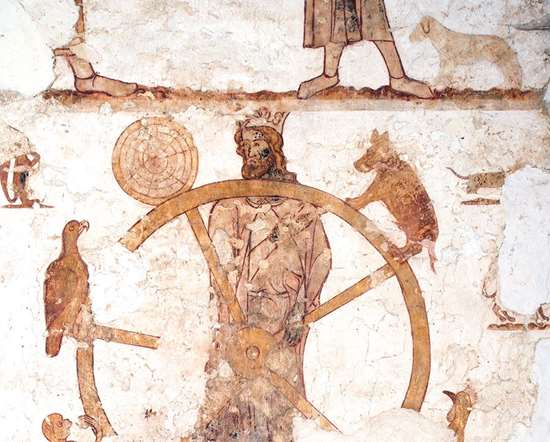
LONGTHORPE TOWER
22 miles from Algarkirk Parish
Longthorpe Tower displays one of the most complete and important sets of 14th century domestic wall paintings in northern Europe.
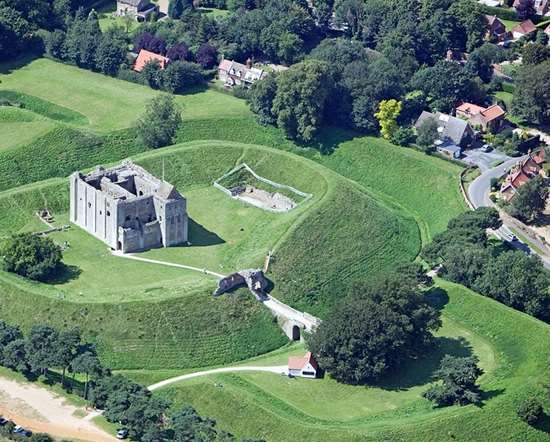
CASTLE RISING CASTLE
23 miles from Algarkirk Parish
One of the largest, best preserved and most lavishly decorated keeps in England, surrounded by 20 acres of mighty earthworks.
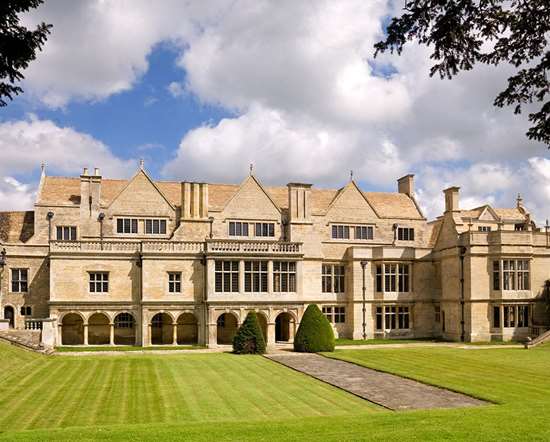
APETHORPE PALACE
28 miles from Algarkirk Parish
Stately Apethorpe Palace, owned by Elizabeth I, then favourite Royal residence for James I and Charles I, has one of the country's most complete Jacobean interiors.
Churches in Algarkirk Parish
St Peter & St Paul
Church Lane
Algarkirk
Boston
http://www.algarkirkchurch.org.uk/
Introduction
Algarkirk is a parish like no-other. In the midst of 6050 acres of farmland, and fewer than 400 people, is a church so uniquely endowed with beautiful stained glass, fine decoration and historical importance, it is known as the Cathedral of the Fens.
Three centuries of rule by the Beridge family, who combined the roles of Lord of the Manor with Rector and/ or Archdeacon, have left us not only with a past worth conserving, but more importantly, with hope for the future. For, in a village that is bisected by two trunk roads and is without a traditional nucleus, and that is made up of mainly scattered homes, a village hall and a farm shop, the church is arguably the single most unifying force the village has.
When there was a real threat that the church should be closed, the support from villagers, and those further afield, was overwhelming. On the back of that unified determination, Phase One Heritage funding for the conservation of the church has been obtained with provisional agreement of nearly £2 million pounds for Phase Two development and conservation to follow. But while the bricks and glass may have been saved from dereliction, there is still much to be done. Can you help us?
The architecture
St Peter and St Paul’s is a large parish church which dates from the late C12, with important additions in the early C13, C14, and late C15. It was restored by R. C. Carpenter, 1850-4 with contributions from Clayton Bell, Crice and Hardiman. The stained glass is magnificent, and well worth a visit, as are the many medieval features (see below for the listing details) but beyond that is the whole of the restoration, commissioned by the Squarson of the day, Basil Beridge, and carried out by the finest craftsmen of the day – contemporaries of Pugin, whose influence can be detected in much of the decoration. It was described by one visiting parson as Hogwarts on the Fens!
St Peter and St Paul Today:
After years of leaking roofs and bothersome repairs, the church is now clean, dry and useable. It is still very cold in winter, and services are held in the chancel where there are some radiant heaters. While we are waiting for the conservation and re-adaptation programme to go ahead, (starting 2017), we are able to use the village hall for parish meetings and other activities. The organ is good, and music is one of the things people in our community really enjoy: special choral services and concerts have proved to be very popular. Watch out on our news page for details of upcoming events.
Regular services at the church are currently held on every 1st (Eucharist) and 4th Sunday (Morning Prayer).
Although the historic tradition of St Peter and St Paul has been moderately high, we are currently in an interregnum, which means we have no fixed vicar to take our services. As a result, our worshippers are enjoying experiencing the varied approaches of some of our visiting preachers during the vacancy. We welcome everyone from across the whole of the Anglican spectrum (as long as you promise not to take pot shots at the villagers as the reverend Yorick Smythe, a former incumbent, did!)
The church is usually opened every day from Wednesday to Sunday. If it has to be closed while examinations of the building are being undertaken in preparation for the conservation, you can still visit by appointment. Just call one of our churchwardens and we shall try to accommodate you.
Although there are only two official services each month, we know that the church is used as a place of worship during the week. In addition to villagers, we have met local Catholic and Orthodox immigrants who come into the church to be quiet and pray. There is also a regular flow of tourists, or returning locals who were raised or married in the church or have family members buried in the (still open) churchyard: they are always happy to find the building unlocked and available to them.
Our immediate future has been blighted by another theft of lead from the roof: this time the nave and the porch were affected and the South window was damaged, which means our fundraising has to continue. However, the church has been made watertight and safe once more, and the experience of the congregation will not be affected.
The PCC and AMPG at St Peter and St Paul
The church is also in the process of becoming a centre of excellence for historic crafts and will be a satellite of the Lincoln Castle Heritage Centre. An outside “messy” workshop for stone carving and lime work, and a workshop area in the South transept will allow people to follow income-generating courses at the church. And, because problems of rural seclusion and loneliness are very real in Algarkirk, the re-adaptation plans have been drawn up to include a café and library area and toilet facilities which will be for the use of all our visitors.
We already hold a Crafty Coffee and Cake Club every second and fourth Wednesday which is attracting people from a wider area, and a stained glass club too. There is a history group that is helping people to research into their family’s past and that of the village. There is also a steady flow of visitors who come to use the book-swap facility (a number of books are kept at the back of the church, and people can swap a read book for another, or purchase a book for a small donation. It provides a service to the village and helps with the fundraising).
We also have plans to create a centre for bell-ringing training at the church which will bring both young and old into our fellowship.
Our heritage has given us a claim to fame that is not shared by other churches, When the church was in danger of deteriorating beyond the point of conservation, its plight was even discussed in the House of Lords when, referring to plans to revitalise threatened church buildings by expanding their roles and making them into community resources relevant for the 21st century, as well as places of worship, St Peter and St Paul’s was signalled as a model for the future. Nationally, we are the first church to be awarded HLF funding for the promotion of heritage skills in this way.
If you have any questions about the parish, the church or the PCC team, please call Cheryllyn Humphreys on 07796010319, or Clive Briggs on 01205460796, or go online to our website, www.algarkirkchurch.org.uk.
Listing details:
Ashlar, lead roofs. Clerestoried nave,
aisles, crossing tower, clerestoried transepts with west aisles,
chancel, south and north porches, vestry. C14 Decorated west
window of 6 lights with curvilinear tracery, flanked by single 3
light C14 aisle windows with ogee heads to the lights and
triangular heads. Built between the buttresses a small C19
store. Battlemented north aisle with 3 three light C14 windows
as the west end and a pointed doorway with hood mould. North
transept west aisle with single 3 light C14 cusped ogee window.
Battlemented clerestory of late C15 with 5 pairs of 3 light panel
traceried windows. Clerestoried north transept with 3 windows to
either side. Transept has tall north window of 6 lights with
curvilinear tracery. East wall of transept has C13 lancet and
short section of late C12 looped corbel table beneath the
clerestorey. Central tower with C13 form paired belfry lights
with mid wall shafts, plate tracery with mandorlas and chamfered
pointed surrounds. Embattled parapet with short leaded C19 set
back spire. Fine lead rainwater heads dated 1650. Vestry in
angle between transept and chancel has a single 2 light window
and pointed doorway. North wall of chancel has 3 C19 2 light
windows with cusped ogee tracery. 5 light C19 east window with
curvilinear tracery. South side of chancel matches the north
with a C14 lancet having cusped ogee head. South transept has
blocked window to east and 2 clerestorey lights. The south
window is of 7 lights with memorable cusped flowing tracery,
replete with daggers, mouchettes and quatrefoils all of the
finest. South chapel and aisle have 3 light cusped ogee headed
windows, one to the chapel and 3 to the aisle. The clerestorey
matches that to the north and has dated rainwater hoppers of
1805. Gabled C19 south porch with round headed outer arch with
triple shafted reveals. Recut C13 inner arch with roll moulded
hood and chamfered head. Interior. The narrow nave has early
C13 5 bay arcades with circular piers, octagonal capitals some
hobnailed, some stiff leaf, and double chamfered pointed arches.
Early C13 crossing arch with engaged triple keeled shafts, stiff
leaf and waterleaf capitals, and 2 stepped moulded orders. North
transept has 2 facetted double chamfered round arches to the west
on circular shafts with octagonal and late C12 waterleaf
capitals. Double chamfered round arch on east side on circular
respond to south and figured corbel to north. The C13 lancet has
shafted reveals with stiff leaf capitals. The west wall of the
south transept matches that to the north. C14 crocketed piscina
on south wall. C14 chancel has ballflower frieze and elaborate
painted C19 roof. The ornate reredos by Crace is gilded and
painted and flanked by 2 ogee headed and crocketed niches. In
the south wall a double pointed C14 piscina and sedilia with
segmental heads. Chancel walls are painted with stencil
decoration. Tiled floor to sanctuary. Fittings. C19 stained
glass to chancel, west window aisles and transepts, by Clayton
and Bell, and Hardman. C13 Purbeck marble octagonal font on free
standing circular shafts. Manuments. 2 C14 relief effigies in
north transept, a civilian and a priest, under a nodding ogee
canopy, and a large urn on square base, to Charles Beridge,
lawyer d.1782. Marble wall plaque with obelisk to the Skerritt
family, 1799. In the south transept 2 late C18 marble wall
plaques to members of the Beridge family with urns and further
marble wall plaque of 1792. In the south chapel a brass of 1678
to Basil Beridge, Rector and Patron, and above a further marble
wall plaque to Charles Beridge d.1778. The Beridges were lords
of the manor and rectors at Algarkirk for about 300 years until
late Cl9.
No churches found in Algarkirk Parish
